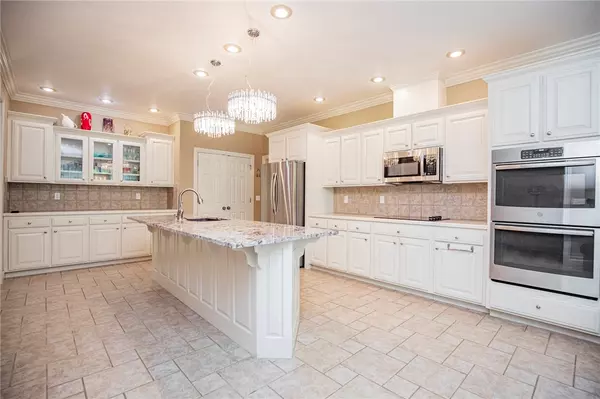$589,000
$569,000
3.5%For more information regarding the value of a property, please contact us for a free consultation.
2136 E Meandering Way Fayetteville, AR 72701
4 Beds
3 Baths
2,945 SqFt
Key Details
Sold Price $589,000
Property Type Single Family Home
Sub Type Single Family Residence
Listing Status Sold
Purchase Type For Sale
Square Footage 2,945 sqft
Price per Sqft $200
Subdivision Boardwalk Add Ph I
MLS Listing ID 1218705
Sold Date 06/27/22
Style Traditional
Bedrooms 4
Full Baths 3
HOA Fees $54/ann
HOA Y/N No
Year Built 2000
Annual Tax Amount $3,704
Lot Size 0.454 Acres
Acres 0.4543
Property Description
Nestled at the end of a lovely cul de sac on the Eastern Slope of Mt. Sequoyah, you're greeted by the scenic views of East Fayetteville and the rolling hills of the Boston Mountains from the spacious front porch that offers ample seating to relax and the enjoy the views. Retreat to the covered deck in the backyard lined with woods to add plenty of privacy. This functional floor plan features two master suites, a regal formal dining area with classic crown molding details, two large additional bedrooms that can serve as flex space as well, cathedral ceilings and gas fireplace in the living room off the foyer. Share meals with friends and family in generous kitchen fresh with a new granite island and all new stainless steel appliances including the silent Bosch dishwasher, double ovens, stovetop and microwave with dedicated range hood for the chef in the family! Entire home water filtration system, high tech security system with fiber optic high speed internet convey. Zoned for Root Elementary & Mcnair Middle School
Location
State AR
County Washington
Community Boardwalk Add Ph I
Zoning N
Direction South on HWY 265 (Crossover) past Mission intersection Boarkwalk S/D on Right. Right on Meandering Way.
Rooms
Basement Partial, Unfinished
Interior
Interior Features Ceiling Fan(s), Cathedral Ceiling(s), Eat-in Kitchen, Granite Counters, Pantry, Programmable Thermostat, Split Bedrooms, See Remarks, Walk-In Closet(s), Workshop
Heating Central, Gas
Cooling Electric
Flooring Carpet, Ceramic Tile, Wood
Fireplaces Number 1
Fireplaces Type Gas Log, Living Room
Equipment Satellite Dish
Fireplace Yes
Window Features Double Pane Windows,Vinyl,Blinds
Appliance Double Oven, Dishwasher, Electric Cooktop, Exhaust Fan, Disposal, Gas Water Heater, Microwave Hood Fan, Microwave, Refrigerator, ENERGY STAR Qualified Appliances, Plumbed For Ice Maker
Laundry Washer Hookup, Dryer Hookup
Exterior
Exterior Feature Concrete Driveway
Parking Features Attached
Fence None
Pool Pool, Community
Community Features Clubhouse, Fitness, Park, Recreation Area, Tennis Court(s), Trails/Paths, Pool
Utilities Available Cable Available, Electricity Available, Natural Gas Available, Phone Available, Sewer Available, Water Available
Waterfront Description None
Roof Type Architectural,Shingle
Street Surface Paved
Porch Covered, Deck, Porch
Road Frontage Public Road
Garage Yes
Building
Lot Description Cleared, Cul-De-Sac, None, Subdivision, Wooded
Story 1
Foundation Block
Sewer Public Sewer
Water Public
Architectural Style Traditional
Level or Stories One
Additional Building None
Structure Type Brick,Vinyl Siding
New Construction No
Schools
School District Fayetteville
Others
HOA Fee Include Common Areas,Other,See Remarks
Security Features Security System,Fire Alarm,Smoke Detector(s)
Special Listing Condition None
Read Less
Want to know what your home might be worth? Contact us for a FREE valuation!

Our team is ready to help you sell your home for the highest possible price ASAP
Bought with Lindsey & Associates Inc





